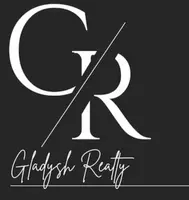121 York ST Chester, SC 29706
5 Beds
4 Baths
4,032 SqFt
UPDATED:
Key Details
Property Type Single Family Home
Sub Type Single Family Residence
Listing Status Active
Purchase Type For Sale
Square Footage 4,032 sqft
Price per Sqft $45
MLS Listing ID 4251388
Style Other
Bedrooms 5
Full Baths 4
Abv Grd Liv Area 4,032
Year Built 1889
Lot Size 0.420 Acres
Acres 0.42
Property Sub-Type Single Family Residence
Property Description
Location
State SC
County Chester
Zoning RES
Rooms
Main Level Bedrooms 1
Main Level Primary Bedroom
Main Level Kitchen
Main Level Living Room
Main Level Laundry
Upper Level Bedroom(s)
Main Level Bathroom-Full
Main Level Dining Room
Main Level Bathroom-Full
Upper Level Bedroom(s)
Upper Level Bathroom-Full
Upper Level Bedroom(s)
Upper Level Bedroom(s)
Upper Level Bathroom-Full
Interior
Interior Features Kitchen Island
Heating Central
Cooling Ceiling Fan(s), Central Air
Flooring Wood
Fireplaces Type Living Room
Fireplace true
Appliance Double Oven, Exhaust Fan, Freezer, Microwave, Oven, Refrigerator
Laundry Laundry Room, Main Level
Exterior
Garage Spaces 2.0
Waterfront Description None
Roof Type Metal,Other - See Remarks
Street Surface Concrete,Paved
Porch Wrap Around
Garage true
Building
Lot Description Level
Dwelling Type Site Built
Foundation Pillar/Post/Pier
Sewer Public Sewer
Water City
Architectural Style Other
Level or Stories Two
Structure Type Hardboard Siding,Wood
New Construction false
Schools
Elementary Schools Chester Park
Middle Schools Chester
High Schools Chester
Others
Senior Community false
Restrictions Historical
Acceptable Financing Cash
Listing Terms Cash
Special Listing Condition None





