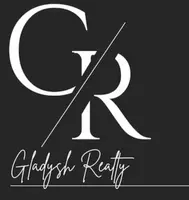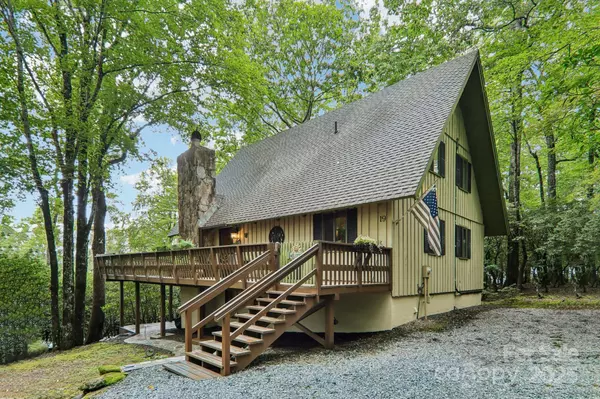19 High Terrain DR Burnsville, NC 28714
3 Beds
2 Baths
2,311 SqFt
UPDATED:
Key Details
Property Type Single Family Home
Sub Type Single Family Residence
Listing Status Active
Purchase Type For Sale
Square Footage 2,311 sqft
Price per Sqft $253
Subdivision Mount Mitchell Lands
MLS Listing ID 4292029
Style A-Frame
Bedrooms 3
Full Baths 2
HOA Fees $200/ann
HOA Y/N 1
Abv Grd Liv Area 1,319
Year Built 1975
Lot Size 0.410 Acres
Acres 0.41
Property Sub-Type Single Family Residence
Property Description
Location
State NC
County Yancey
Zoning none
Rooms
Basement Daylight, Partially Finished
Main Level Bedrooms 2
Upper Level Bathroom-Full
Main Level Bathroom-Full
Main Level Bedroom(s)
Main Level Bedroom(s)
Upper Level Primary Bedroom
Main Level Kitchen
Main Level Living Room
Basement Level Laundry
Basement Level Workshop
Basement Level Basement
Interior
Heating Central, Propane
Cooling Ductless
Fireplaces Type Gas Log, Living Room
Fireplace true
Appliance Dishwasher, Double Oven, Dryer, Exhaust Hood, Gas Range, Microwave, Refrigerator, Washer
Laundry In Basement
Exterior
Utilities Available Cable Available, Propane, Wired Internet Available
View Long Range, Mountain(s), Year Round
Roof Type Shingle
Street Surface Gravel,Paved
Garage false
Building
Lot Description Private, Views, Wooded
Dwelling Type Site Built
Foundation Basement
Sewer Septic Installed, Other - See Remarks
Water Community Well
Architectural Style A-Frame
Level or Stories One and One Half
Structure Type Wood
New Construction false
Schools
Elementary Schools South Toe
Middle Schools Unspecified
High Schools Mountain Heritage
Others
HOA Name Fairway/Winterstar HOA
Senior Community false
Acceptable Financing Cash, Conventional
Listing Terms Cash, Conventional
Special Listing Condition None





