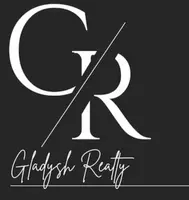1547 Seacroft RD Charleston, SC 29412
3 Beds
2 Baths
1,535 SqFt
UPDATED:
Key Details
Property Type Single Family Home
Sub Type Single Family Residence
Listing Status Active
Purchase Type For Sale
Square Footage 1,535 sqft
Price per Sqft $348
Subdivision Westchester
MLS Listing ID 4292566
Bedrooms 3
Full Baths 1
Half Baths 1
Abv Grd Liv Area 1,535
Year Built 1973
Lot Size 9,583 Sqft
Acres 0.22
Property Sub-Type Single Family Residence
Property Description
Location
State SC
County Charleston
Zoning SR-2
Rooms
Main Level Bedrooms 3
Main Level Primary Bedroom
Main Level Bedroom(s)
Main Level Bedroom(s)
Main Level Bathroom-Full
Main Level Bathroom-Half
Main Level Living Room
Main Level Bonus Room
Main Level Kitchen
Interior
Interior Features Attic Other, Open Floorplan
Heating Forced Air
Cooling Ceiling Fan(s), Heat Pump
Flooring Wood
Fireplace false
Appliance Dishwasher, Disposal, Electric Oven, Electric Range, Microwave, Oven
Laundry Inside, Main Level
Exterior
Exterior Feature Fire Pit
Fence Back Yard, Fenced, Privacy
Utilities Available Cable Connected, Electricity Connected
Roof Type Shingle
Street Surface Concrete,Paved
Porch Patio
Garage false
Building
Lot Description Cleared, Orchard(s), Level, Wooded
Dwelling Type Site Built
Foundation Crawl Space
Sewer Public Sewer
Water City
Level or Stories One
Structure Type Brick Full
New Construction false
Schools
Elementary Schools Unspecified
Middle Schools Unspecified
High Schools Unspecified
Others
Senior Community false
Acceptable Financing Cash, Conventional, FHA, VA Loan
Listing Terms Cash, Conventional, FHA, VA Loan
Special Listing Condition None





