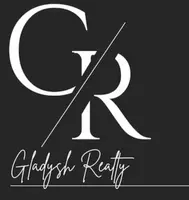
5111 Elementary View DR Charlotte, NC 28269
4 Beds
3 Baths
2,660 SqFt
Open House
Sat Oct 04, 2:00pm - 4:00pm
UPDATED:
Key Details
Property Type Single Family Home
Sub Type Single Family Residence
Listing Status Active
Purchase Type For Sale
Square Footage 2,660 sqft
Price per Sqft $173
Subdivision Hucks Landing
MLS Listing ID 4305717
Style Transitional
Bedrooms 4
Full Baths 2
Half Baths 1
HOA Fees $400/ann
HOA Y/N 1
Abv Grd Liv Area 2,660
Year Built 2012
Lot Size 9,147 Sqft
Acres 0.21
Property Sub-Type Single Family Residence
Property Description
The main level features a welcoming foyer, private study/office that can also be used as a 5th bedroom, and an inviting great room that flows seamlessly into the open kitchen! The kitchen is well-appointed with a gas range, microwave, dishwasher, disposal, and ice maker hookup, plus ample cabinetry, counter space and there is room to eat at the kitchen island/bar. A huge walk-in pantry off the main-level laundry room adds everyday convenience.
The generous primary suite boasts a large walk-in closet and en-suite bath featuring a dual vanity, soaking tub, and separate shower! There are three additional bedrooms uptairs with a full bath, along with a HUGE very versatile flex space perfect for a playroom, media area, or just more living space!
Enjoy the outdoors with a covered front porch and covered 2nd floor balacony, rear patio, and private fenced backyard—ideal for gatherings, gardening, or pets.
Located on a .21-acre level lot that would be perfect for a pool, this property offers easy access to shopping, dining, and schools, with quick connections to major highways. Community features include sidewalks and streetlights, enhancing the neighborhood charm.
With Clarks Creek Community Park just down the street, you will enjoy 31 acres of outdoor enjoyment with ample parking, playground, 8 pickleball courts, a medium shelter, full court basketball court, community garden, restroom, seasonal sprayground, trail loop, and dog park. Clarks Creek Nature Preserve is directly across the road!
Location
State NC
County Mecklenburg
Zoning N1-A
Rooms
Main Level Bedrooms 1
Main Level Study
Main Level Bathroom-Half
Main Level Dining Area
Main Level Primary Bedroom
Main Level Great Room
Main Level Bathroom-Full
Upper Level Bedroom(s)
Upper Level Bedroom(s)
Main Level Laundry
Upper Level Bedroom(s)
Upper Level Flex Space
Interior
Interior Features Attic Other, Attic Stairs Pulldown
Heating Central, Forced Air, Natural Gas
Cooling Central Air, Heat Pump, Zoned
Flooring Carpet, Hardwood, Vinyl
Fireplace false
Appliance Dishwasher, Disposal, Gas Range, Microwave, Plumbed For Ice Maker, Self Cleaning Oven, Tankless Water Heater
Laundry Electric Dryer Hookup, Inside, Laundry Room, Main Level, Washer Hookup
Exterior
Garage Spaces 2.0
Fence Back Yard, Full, Privacy, Wood
Community Features Sidewalks, Street Lights
Utilities Available Cable Available, Natural Gas, Underground Utilities
Roof Type Shingle
Street Surface Concrete,Paved
Porch Balcony, Covered, Front Porch, Patio
Garage true
Building
Lot Description Cleared, Level, Wooded
Dwelling Type Site Built
Foundation Slab
Builder Name Essex
Sewer Public Sewer
Water City
Architectural Style Transitional
Level or Stories Two
Structure Type Stone,Vinyl
New Construction false
Schools
Elementary Schools Croft Community
Middle Schools J.M. Alexander
High Schools North Mecklenburg
Others
HOA Name CAMS
Senior Community false
Restrictions Architectural Review,Livestock Restriction,Subdivision,Use
Acceptable Financing Cash, Conventional, FHA, VA Loan
Listing Terms Cash, Conventional, FHA, VA Loan
Special Listing Condition None






