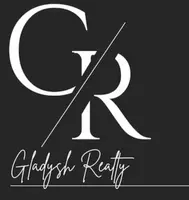
1548 Logan Patrick CT Gastonia, NC 28052
3 Beds
3 Baths
1,590 SqFt
UPDATED:
Key Details
Property Type Single Family Home
Sub Type Single Family Residence
Listing Status Active
Purchase Type For Sale
Square Footage 1,590 sqft
Price per Sqft $169
Subdivision Village At Fifth Avenue
MLS Listing ID 4307809
Bedrooms 3
Full Baths 2
Half Baths 1
HOA Fees $268/ann
HOA Y/N 1
Abv Grd Liv Area 1,590
Year Built 2009
Lot Size 7,840 Sqft
Acres 0.18
Property Sub-Type Single Family Residence
Property Description
Location
State NC
County Gaston
Zoning PD PRD
Rooms
Upper Level Bedroom(s)
Upper Level Primary Bedroom
Upper Level Bedroom(s)
Main Level Kitchen
Upper Level Bathroom-Full
Upper Level Bathroom-Full
Main Level Bathroom-Half
Main Level Dining Area
Main Level Great Room
Interior
Interior Features Open Floorplan, Walk-In Closet(s)
Heating Forced Air
Cooling Ceiling Fan(s), Central Air
Flooring Carpet, Vinyl
Fireplace false
Appliance Dishwasher, Electric Range, Microwave, Refrigerator with Ice Maker, Washer
Laundry Electric Dryer Hookup, Inside, Laundry Room, Upper Level
Exterior
Garage Spaces 1.0
Roof Type Shingle
Street Surface Concrete
Garage true
Building
Lot Description Cul-De-Sac, Wooded
Dwelling Type Site Built
Foundation Slab
Sewer Public Sewer
Water City
Level or Stories Two
Structure Type Vinyl
New Construction false
Schools
Elementary Schools Pleasant Ridge
Middle Schools Southwest
High Schools Hunter Huss
Others
HOA Name Superior Association Management
Senior Community false
Restrictions Architectural Review
Acceptable Financing Cash, Conventional, FHA, VA Loan
Listing Terms Cash, Conventional, FHA, VA Loan
Special Listing Condition None






